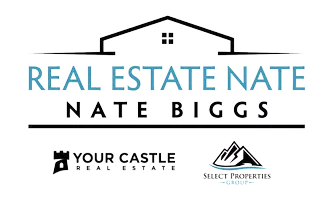$625,000
$610,000
2.5%For more information regarding the value of a property, please contact us for a free consultation.
4 Beds
3 Baths
1,785 SqFt
SOLD DATE : 09/13/2023
Key Details
Sold Price $625,000
Property Type Single Family Home
Sub Type Single Family Residence
Listing Status Sold
Purchase Type For Sale
Square Footage 1,785 sqft
Price per Sqft $350
Subdivision Highlands Ranch
MLS Listing ID 2317963
Sold Date 09/13/23
Bedrooms 4
Full Baths 1
Three Quarter Bath 2
Condo Fees $60
HOA Fees $60/mo
HOA Y/N Yes
Abv Grd Liv Area 1,387
Originating Board recolorado
Year Built 1998
Annual Tax Amount $2,633
Tax Year 2022
Lot Size 3,920 Sqft
Acres 0.09
Property Description
Beautiful and serene Highlands Ranch home offering thoughtful updates both inside and out! The impeccably maintained interior delights with abundant natural light, fresh interior paint in a perfect neutral color palette, gorgeous wide-planked wood flooring, soaring vaulted ceilings, and a charming entry with coat hooks and a space for bench seating. Enjoy both formal and informal living spaces, great for both entertaining and everyday living. Home chefs will love the kitchen’s ample white cabinetry, sleek granite countertops, and stainless steel appliances including a desirable gas range. Open the glass door off the family room to an expansive backyard patio perfect for summertime enjoyment. New sprinklers help keep this private backyard’s lawn and perennial flower gardens looking beautiful all summer. Three generous-sized upper level bedrooms, including the primary with walk-in closet and en-suite. Additional basement bedroom with nearby bath is great for guests’ privacy, or use as a home gym. French doors lead to another basement room that would be perfect for a home office. Many smart features throughout including garage door, exterior door locks, exterior camera and doorbell. Additional new updates to this charmer including roof, LED lights installed, custom window well covers, blinds, newly stained fence, exterior storm doors on both the front and back, basement windows and trim, light toggle switches and outlets, and so much more! Ideal location within walking distance to several trails to explore, dog park, Foothills Park and playground, all schools; and nearby plethora of shops and restaurants. Great HOA amenities included in the Highlands Ranch Rec Center with a low monthly fee. This move-in-ready gem needs nothing for you to do but move right in and call it home!
Location
State CO
County Douglas
Zoning PDU
Rooms
Basement Bath/Stubbed, Crawl Space, Finished, Interior Entry, Partial
Interior
Interior Features Ceiling Fan(s), Granite Counters, High Ceilings, Open Floorplan, Primary Suite, Smart Thermostat, Sound System, Vaulted Ceiling(s)
Heating Forced Air, Natural Gas
Cooling Central Air
Flooring Carpet, Laminate, Tile, Vinyl, Wood
Fireplaces Number 1
Fireplaces Type Family Room, Gas, Gas Log
Equipment Air Purifier
Fireplace Y
Appliance Dishwasher, Disposal, Gas Water Heater, Microwave, Range, Refrigerator, Self Cleaning Oven, Water Purifier, Water Softener
Exterior
Exterior Feature Garden, Lighting, Private Yard, Rain Gutters
Parking Features Concrete, Dry Walled, Insulated Garage, Lighted, Smart Garage Door, Storage
Garage Spaces 2.0
Fence Full
Utilities Available Cable Available, Electricity Connected, Internet Access (Wired), Natural Gas Connected
Roof Type Composition
Total Parking Spaces 2
Garage Yes
Building
Lot Description Landscaped, Sprinklers In Front, Sprinklers In Rear
Sewer Public Sewer
Water Public
Level or Stories Multi/Split
Structure Type Brick, Frame, Wood Siding
Schools
Elementary Schools Eldorado
Middle Schools Ranch View
High Schools Thunderridge
School District Douglas Re-1
Others
Senior Community No
Ownership Individual
Acceptable Financing Cash, Conventional, FHA, VA Loan
Listing Terms Cash, Conventional, FHA, VA Loan
Special Listing Condition None
Pets Allowed Cats OK, Dogs OK, Yes
Read Less Info
Want to know what your home might be worth? Contact us for a FREE valuation!

Our team is ready to help you sell your home for the highest possible price ASAP

© 2024 METROLIST, INC., DBA RECOLORADO® – All Rights Reserved
6455 S. Yosemite St., Suite 500 Greenwood Village, CO 80111 USA
Bought with Your Castle Real Estate Inc
GET MORE INFORMATION

Partner | Lic# FA100050230






