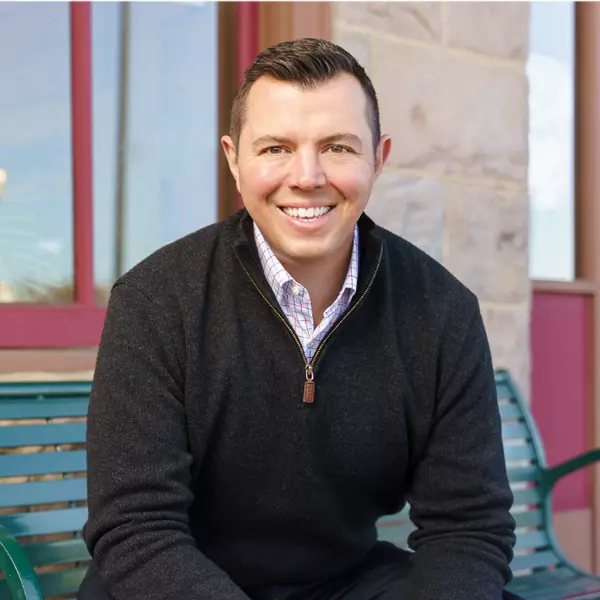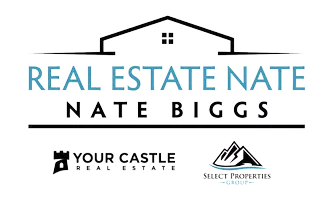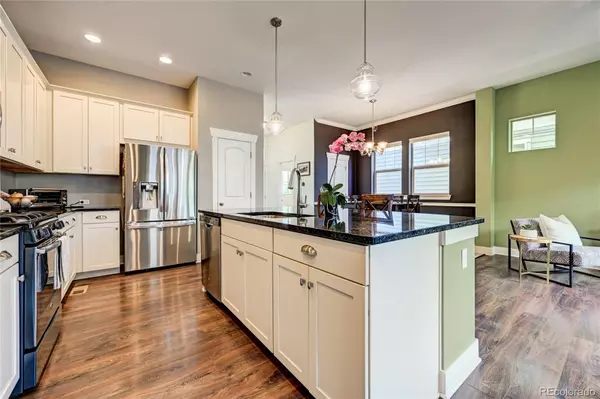$640,000
$650,000
1.5%For more information regarding the value of a property, please contact us for a free consultation.
3 Beds
3 Baths
1,640 SqFt
SOLD DATE : 03/10/2023
Key Details
Sold Price $640,000
Property Type Multi-Family
Sub Type Multi-Family
Listing Status Sold
Purchase Type For Sale
Square Footage 1,640 sqft
Price per Sqft $390
Subdivision Central Park
MLS Listing ID 3726312
Sold Date 03/10/23
Style Contemporary
Bedrooms 3
Full Baths 2
Half Baths 1
Condo Fees $43
HOA Fees $43/mo
HOA Y/N Yes
Abv Grd Liv Area 1,640
Originating Board recolorado
Year Built 2015
Annual Tax Amount $4,785
Tax Year 2021
Lot Size 2,613 Sqft
Acres 0.06
Property Description
This popular townhome floorplan in Central Park has everything you need for modern living. Open-concept living at its best with a kitchen and living room that feed out to a beautiful private outdoor living area. Upstairs you will find two guests bedrooms and a full guest bath. A large primary suite with a 5-piece bathroom and walk-in closet, with laundry upstairs for your convenience. Large 2-car detached garage frames in the outdoor patio. Large unfinished basement is ready for your creativity with space for a bedroom, bathroom and additional family room. This quiet street is loaded with charm and a green space just across the street. Shopping, dining, working and living are all so easy in the Conservatory/Willow neighborhood. A convenient location, near The Shops at Northfield and the Shops at Conservatory Green, means you are steps from whatever you need. And you don’t have to go far to find something fun to do, either. Conservatory Green Park & Plaza is a venue for concerts and markets, and the perfect place to meet for coffee or run through the fountain. Central Park/NorthField offers an exciting mix of parks, trails and green spaces, with Dick's Sporting Goods Park and The Rocky Mountain Arsenal less than a mile away.
Location
State CO
County Denver
Zoning M-RX-5
Rooms
Basement Full, Unfinished
Interior
Interior Features Eat-in Kitchen, Entrance Foyer, Five Piece Bath, Granite Counters, High Ceilings, Kitchen Island, Smoke Free, Solid Surface Counters, Walk-In Closet(s)
Heating Forced Air, Natural Gas
Cooling Central Air
Fireplace N
Appliance Dishwasher, Disposal, Dryer, Microwave, Range, Refrigerator, Washer
Exterior
Exterior Feature Rain Gutters
Garage Spaces 2.0
Utilities Available Cable Available, Electricity Connected, Natural Gas Connected
Roof Type Composition
Total Parking Spaces 2
Garage No
Building
Lot Description Landscaped, Master Planned, Sprinklers In Front
Foundation Concrete Perimeter
Sewer Public Sewer
Water Public
Level or Stories Two
Structure Type Cement Siding, Concrete, Frame
Schools
Elementary Schools Westerly Creek
Middle Schools Dsst: Conservatory Green
High Schools Northfield
School District Denver 1
Others
Senior Community No
Ownership Individual
Acceptable Financing Cash, Conventional, FHA, VA Loan
Listing Terms Cash, Conventional, FHA, VA Loan
Special Listing Condition None
Read Less Info
Want to know what your home might be worth? Contact us for a FREE valuation!

Our team is ready to help you sell your home for the highest possible price ASAP

© 2024 METROLIST, INC., DBA RECOLORADO® – All Rights Reserved
6455 S. Yosemite St., Suite 500 Greenwood Village, CO 80111 USA
Bought with Keller Williams Realty Downtown LLC
GET MORE INFORMATION

Partner | Lic# FA100050230






