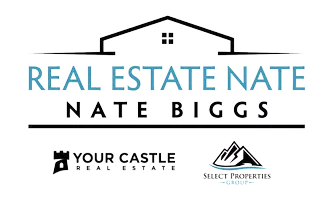
2 Beds
2 Baths
1,489 SqFt
2 Beds
2 Baths
1,489 SqFt
Key Details
Property Type Condo
Sub Type Condominium
Listing Status Active
Purchase Type For Sale
Square Footage 1,489 sqft
Price per Sqft $415
Subdivision Golden Triangle
MLS Listing ID 6279152
Style Loft,Urban Contemporary
Bedrooms 2
Full Baths 1
Three Quarter Bath 1
Condo Fees $690
HOA Fees $690/mo
HOA Y/N Yes
Abv Grd Liv Area 1,489
Originating Board recolorado
Year Built 1996
Annual Tax Amount $2,753
Tax Year 2023
Property Description
From the living room, step out onto the sun-filled patio, an ideal spot for relaxation, morning coffee, or unwinding at the end of the day. The main floor also includes a laundry area and a full bath for added convenience.
Upstairs, you’ll find two chic bedrooms. The first is an industrial loft-style room overlooking the living space, while the second bedroom is located just off the hall. A stylish 3/4 bath on this level provides modern convenience.
Outside, enjoy the shared green spaces and communal gardens, where you can enjoy the outdoors without any of the maintenance. The condo’s unbeatable location puts you within three blocks of trendy boutiques, coffee shops, and restaurants. The Civic Center, Denver Art Museum, History Colorado Center, and more are all less than a 10-minute walk away. Plus, with the Cherry Creek Trail just two blocks from your doorstep, you'll have easy access to outdoor recreation for jogging, biking, or walking your dog. Additional parking spot available for rent at $150/month and possibly for sale.
This loft condo offers the perfect blend of urban living, cultural attractions, and modern design. Don’t miss out on this exceptional opportunity to call one of Denver’s most dynamic neighborhoods home!
Location
State CO
County Denver
Zoning D-GT
Interior
Interior Features Built-in Features, Ceiling Fan(s), Eat-in Kitchen, Entrance Foyer, Granite Counters, High Ceilings, High Speed Internet, Open Floorplan, Smoke Free, Walk-In Closet(s)
Heating Forced Air, Natural Gas
Cooling Central Air
Flooring Carpet, Tile, Wood
Fireplace N
Appliance Dishwasher, Disposal, Double Oven, Dryer, Microwave, Range, Refrigerator, Smart Appliances, Washer
Laundry Laundry Closet
Exterior
Exterior Feature Balcony, Lighting, Rain Gutters
Garage 220 Volts, Concrete, Heated Garage, Lighted, Storage, Underground
Utilities Available Cable Available, Electricity Connected, Internet Access (Wired), Natural Gas Connected, Phone Available
View City
Roof Type Metal
Total Parking Spaces 1
Garage No
Building
Sewer Public Sewer
Water Public
Level or Stories Two
Structure Type Block,Concrete,Steel
Schools
Elementary Schools Dora Moore
Middle Schools Strive Westwood
High Schools West
School District Denver 1
Others
Senior Community No
Ownership Individual
Acceptable Financing Cash, Conventional
Listing Terms Cash, Conventional
Special Listing Condition None
Pets Description Yes

6455 S. Yosemite St., Suite 500 Greenwood Village, CO 80111 USA
GET MORE INFORMATION

Partner | Lic# FA100050230






