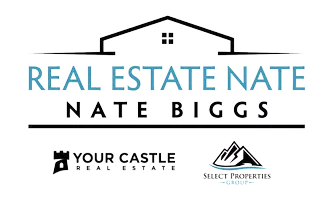
4 Beds
2 Baths
2,014 SqFt
4 Beds
2 Baths
2,014 SqFt
Key Details
Property Type Single Family Home
Sub Type Single Family Residence
Listing Status Pending
Purchase Type For Sale
Square Footage 2,014 sqft
Price per Sqft $255
Subdivision Acres Green
MLS Listing ID 2250900
Style Traditional
Bedrooms 4
Full Baths 2
HOA Y/N No
Abv Grd Liv Area 2,014
Originating Board recolorado
Year Built 1976
Annual Tax Amount $3,267
Tax Year 2023
Lot Size 6,969 Sqft
Acres 0.16
Property Description
Sump pump with an alarm & french drains. Radon system. New roof summer 2024. A/C converted from attic fan. HVAC & chimney cleaned July/August 2024. Gutters. Sprinklers in front & back. Smart Thermo.
Perfect location close to shops, parks, restaurants, light rail, Park Meadows Mall, DTC, I-25 & C-470! Again location, location, location
-Inclusions: Kitchen: Fridge, dishwasher, microwave, stove/oven. Shelves in bedroom upstairs & basement great room. Laundry: Washer & Dryer. Smart Themostat. Greenhouse. Shed. Hightop table & 2 metal chairs on deck.
-Exclusions: Sellers personal property. All TV's. Garage: Two freezers & keg fridge. Stereo & Speakers in garage ceiling. Bench in backyard.
Location
State CO
County Douglas
Zoning SR
Rooms
Basement Daylight, Finished, Sump Pump
Interior
Interior Features Built-in Features, Ceiling Fan(s), Eat-in Kitchen, Kitchen Island, Open Floorplan, Radon Mitigation System, Smart Thermostat, Smoke Free, Walk-In Closet(s)
Heating Forced Air, Natural Gas
Cooling Central Air
Flooring Carpet, Linoleum, Tile
Fireplaces Number 1
Fireplaces Type Family Room, Wood Burning
Fireplace Y
Appliance Dishwasher, Disposal, Dryer, Microwave, Oven, Range, Refrigerator, Self Cleaning Oven, Sump Pump, Washer
Laundry In Unit
Exterior
Exterior Feature Garden, Private Yard, Rain Gutters
Garage Concrete, Exterior Access Door, Lighted
Garage Spaces 2.0
Fence Full
Utilities Available Cable Available, Electricity Connected, Internet Access (Wired), Natural Gas Connected, Phone Connected
Roof Type Composition
Total Parking Spaces 6
Garage Yes
Building
Lot Description Cul-De-Sac, Landscaped, Near Public Transit, Sprinklers In Front, Sprinklers In Rear
Foundation Slab
Sewer Public Sewer
Water Public
Level or Stories Split Entry (Bi-Level)
Structure Type Brick,Frame,Wood Siding
Schools
Elementary Schools Acres Green
Middle Schools Cresthill
High Schools Highlands Ranch
School District Douglas Re-1
Others
Senior Community No
Ownership Individual
Acceptable Financing Cash, Conventional, FHA, Other, VA Loan
Listing Terms Cash, Conventional, FHA, Other, VA Loan
Special Listing Condition None

6455 S. Yosemite St., Suite 500 Greenwood Village, CO 80111 USA
GET MORE INFORMATION

Partner | Lic# FA100050230






