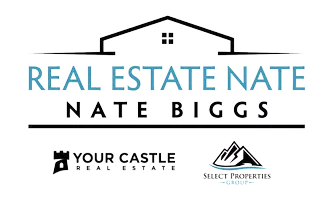
2 Beds
1 Bath
870 SqFt
2 Beds
1 Bath
870 SqFt
Key Details
Property Type Condo
Sub Type Condominium
Listing Status Pending
Purchase Type For Sale
Square Footage 870 sqft
Price per Sqft $218
Subdivision Windsor Gardens
MLS Listing ID 3216537
Style Mid-Century Modern
Bedrooms 2
Full Baths 1
Condo Fees $524
HOA Fees $524/mo
HOA Y/N Yes
Abv Grd Liv Area 870
Originating Board recolorado
Year Built 1962
Annual Tax Amount $669
Tax Year 2023
Property Description
Unit #1A is conveniently located on the main level of the building, providing easy access and a quiet end-unit setting. The covered patio invites you to enjoy Colorado sunsets while taking in the serene golf course vistas.
Inside, the smart open floor plan seamlessly connects the bright kitchen, complete with ample counter-space for cooking, to the adjacent dining and living room—perfect for entertaining. New carpet and vinyl plank flooring add both comfort and style to the living spaces.
Additional features include a large storage unit conveniently located in the laundry room.
Windsor Gardens offers resort-like amenities for active adults:
Fabulous outdoor and indoor pools
Steam room and spa
Clubhouse
Gym
Community library
Gorgeous gardens and resident gardening spaces
Studios for ceramics/sewing and woodworking
Billiards room
Onsite management and 24-hour security patrol
The healthy HOA covers almost everything, including annual property taxes, heat, water, sewer, trash, grounds and building maintenance, insurance, and snow removal.
A one-car detached garage is also included for your convenience.
Located just minutes from Cherry Creek, Lowry, Central Park, and Aurora Town Center, this condo offers easy access to shopping, public transit, and the High Line Canal Trail (71 miles of trail). Welcome!
Location
State CO
County Denver
Zoning O-1
Rooms
Main Level Bedrooms 2
Interior
Interior Features Ceiling Fan(s), No Stairs, Pantry
Heating Hot Water
Cooling Air Conditioning-Room
Flooring Carpet, Vinyl
Fireplace N
Appliance Dishwasher, Disposal, Range, Refrigerator
Exterior
Garage Asphalt
Garage Spaces 1.0
Pool Indoor
Utilities Available Cable Available, Electricity Connected, Phone Available
View Golf Course
Roof Type Other
Total Parking Spaces 1
Garage No
Building
Foundation Slab
Sewer Public Sewer
Water Public
Level or Stories One
Structure Type Block,Brick
Schools
Elementary Schools Place Bridge Academy
Middle Schools Place Bridge Academy
High Schools George Washington
School District Denver 1
Others
Senior Community Yes
Ownership Estate
Acceptable Financing Cash, Conventional, FHA, VA Loan
Listing Terms Cash, Conventional, FHA, VA Loan
Special Listing Condition None

6455 S. Yosemite St., Suite 500 Greenwood Village, CO 80111 USA
GET MORE INFORMATION

Partner | Lic# FA100050230






